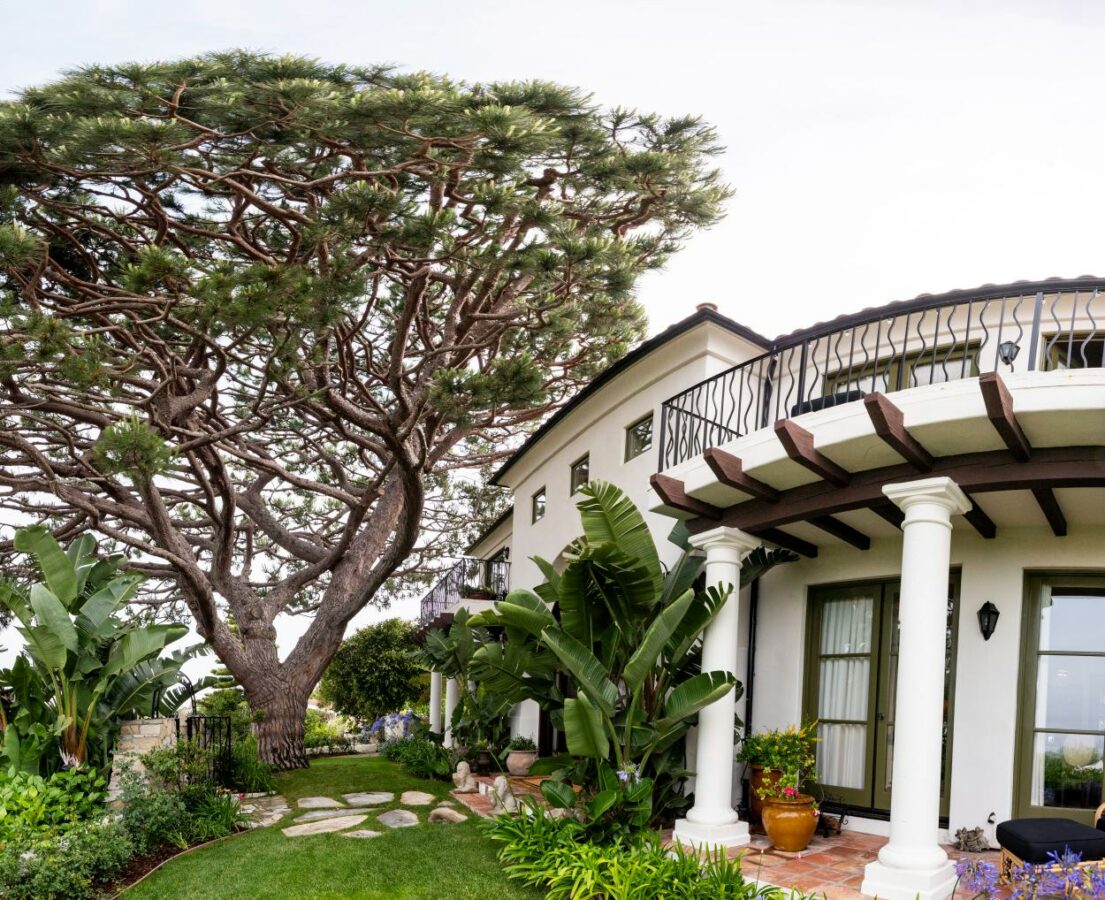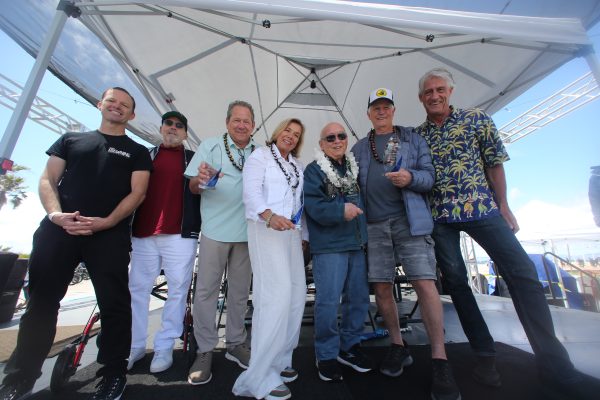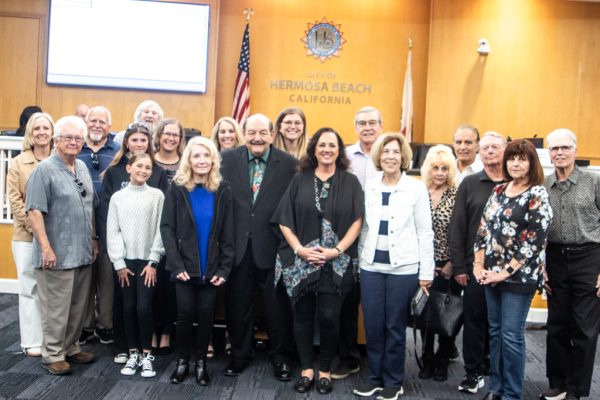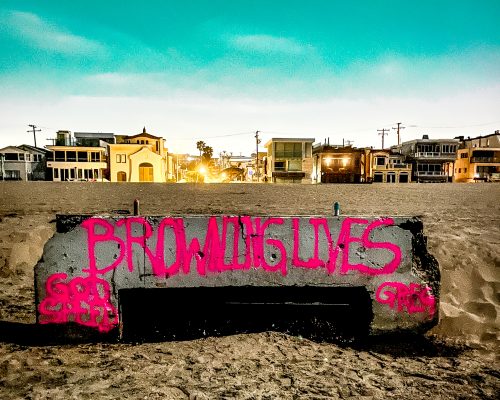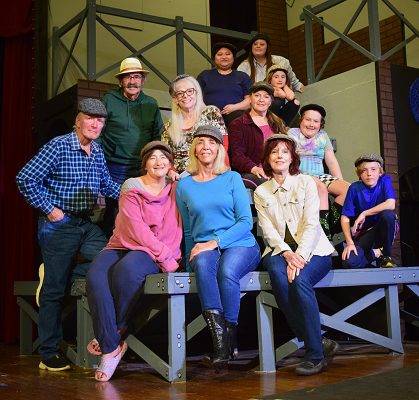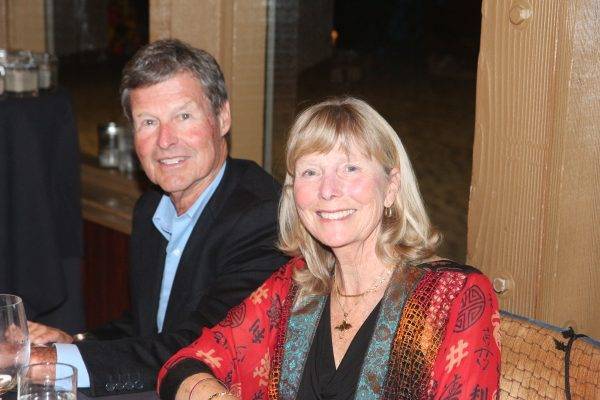Owner/designer picks modernist architect Pat Killen to design Old World home
by Stephanie Cartozian
“The Hill House” located a stone’s throw from Palos Verdes High School, is a completely reimagined Montecito Mission style home that owner Kristin McNany conceived of during interior design school at the Fashion Institute of Design and Merchandising (FIDM) in 1981.
The home was built in 1994 where once stood a 1942, ranch-style home that McNany and her late husband Eugene, resided in for nine years.
Manhattan Beach architect Patrick Killens, referred to as a “Modernist Maverick,” was selected by the McNanys to help them build an old-world residence.
Her choice of architect was contrarian. She chose a minimalist known to go against “the current,” to design a traditional home with tiles, corbels and a bougainvillea laced courtyards.
The two of them came up with a home that is consistent with the old Spanish style Palos Verdes is known for, yet there are surprises around every bend.
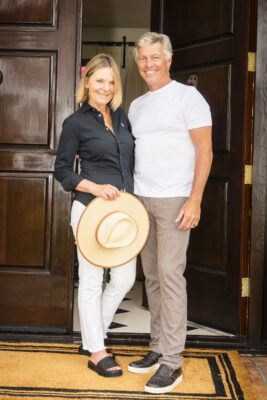
“To me it’s all about the romance. Make a vignette where people will want to linger,” she said. Her home with current husband, Ronald Derheim, has the romance, the boldness and solidity of another time. Arrivals are led along an ascending garden path of lush and mature plants including artichokes, olive trees, citrus, pomegranate, peppertrees, and aloe, with a Flagstone stepping path leading toward a Smith and Hawken steel arch with two kinds of white roses climbing on either side of the trellis.
Many of the plants were original to the ranch house they tore down. Others were unplanned or picked up on excursions, like to Catalina Island, and planted in the garden, as a remembrance. The path leads to a hidden patio with upholstered bench seating, a firepit and a nautilus theme. It’s a fanciful perch from which to enjoy the season’s bounty of lush flowers, aromas and scents that surround the patio before making the next ascent past a massive Stone Pine tree, known for its evergreen and umbrella-like canopies.
McNany says that designed the home around this old Mediterranean shade tree that was the hallmark of the original house, and produces egg-shaped pine cones and copious pine nuts. It makes for a majestic welcome before entering the double front doors. Salvaged from a church, the front doors are stained dark brown and the home’s windows and trim are painted an olive green, which melds seamlessly with the verdant surroundings.
McNany describes her home as Louis the 14th with a modern twist. Though Killen had drawn in shower doors and medicine cabinets in the bathrooms, McNany preferred open showers and arched recessed wall niches with glass shelves. Where Killen had drawn in banks of columns, McNany reduced the number so it didn’t appear fussy, like an endless colonnade. Where Killens had walls of glass, McNany reduced the glass and inserted more walls so that furnishings and paintings could be displayed.
The mullions (dividers) on the French doors throughout the house are custom designed so that there are larger panes of glass and fewer wooden divisions than on a regular French door. McNany’s doors are three panels instead of the customary six. This modification allows McNany to see out from any vantage point, despite her height, which she says would otherwise put her looking straight at the wood divider on every door.
The sunken grand foyer with a two-story high ceiling has a vintage Belgium candelabra chandelier and black and white, glossy stone floors, leading to the kitchen where there is a modern Sub-Zero refrigerator with an old school Wolf oven and cooktop reupped from a restaurant.
“I don’t like recessed lighting in any room, so over the kitchen sink I purchased beautiful Globe lights from France and a worn, vintage breakfast table.” The chairs around the table are each different from the next, adding an eclectic spirit to the room.
“When I visited the Cuban Consulate in the Pacific Heights neighborhood of San Francisco I liked how they had windows that went straight up and over, so I did the same in my kitchen over the sink. It brings in light and accentuates the view into my courtyard.”
“I made notes and kept a file of what I would want someday in my own house. When you could buy incandescent lights, McNany preferred the hue and ambience of pink light bulbs inside the house.
“I used to work for Ed Carson Beall and his wife Susie at their architectural firm in Torrance and I learned a lot from them. Susie liked old things, antiques and European wares too, and we would visit the Pacific Design Center showrooms when we did a house, and I got all kinds of ideas.”
“The bricks you see in the back yard I dug up and kept from the old house to use for the new courtyard.”
Their contractor who built the new home was Dennis Cleland, owner of D.C. Construction and Development in Manhattan Beach. While some things changed from her original design — a breakfast room became a butlers pantry — most of what McNany envisioned did come to fruition.
Four balconies facing the front of the house for taking in the ocean views and four fireplaces inside the house encourage fireside chats. The ivory colored drapes have wrought iron hardware of swords and Fleur de Lys, and the fabric is made from bamboo. The stairs have a polished wood banister
In 1991-1992, McNany spent hours at the Malaga Cove Library poring over old books on architecture, drawing details and renting videos on architecture.
“I could see it done, before it was done,” she said.

